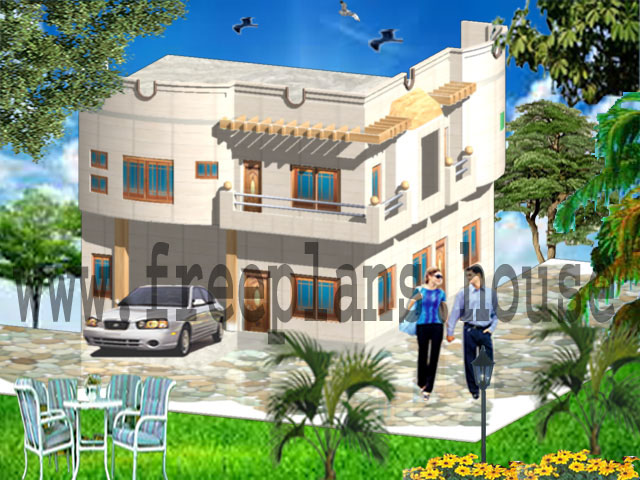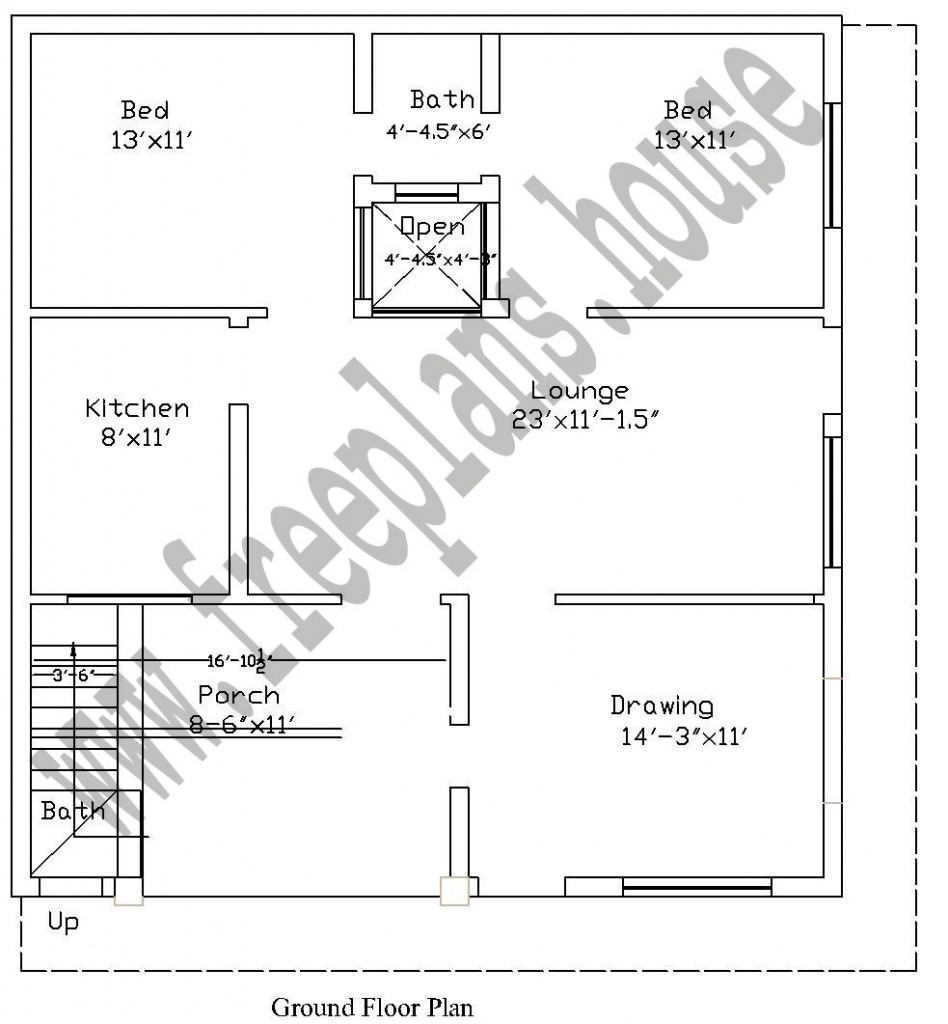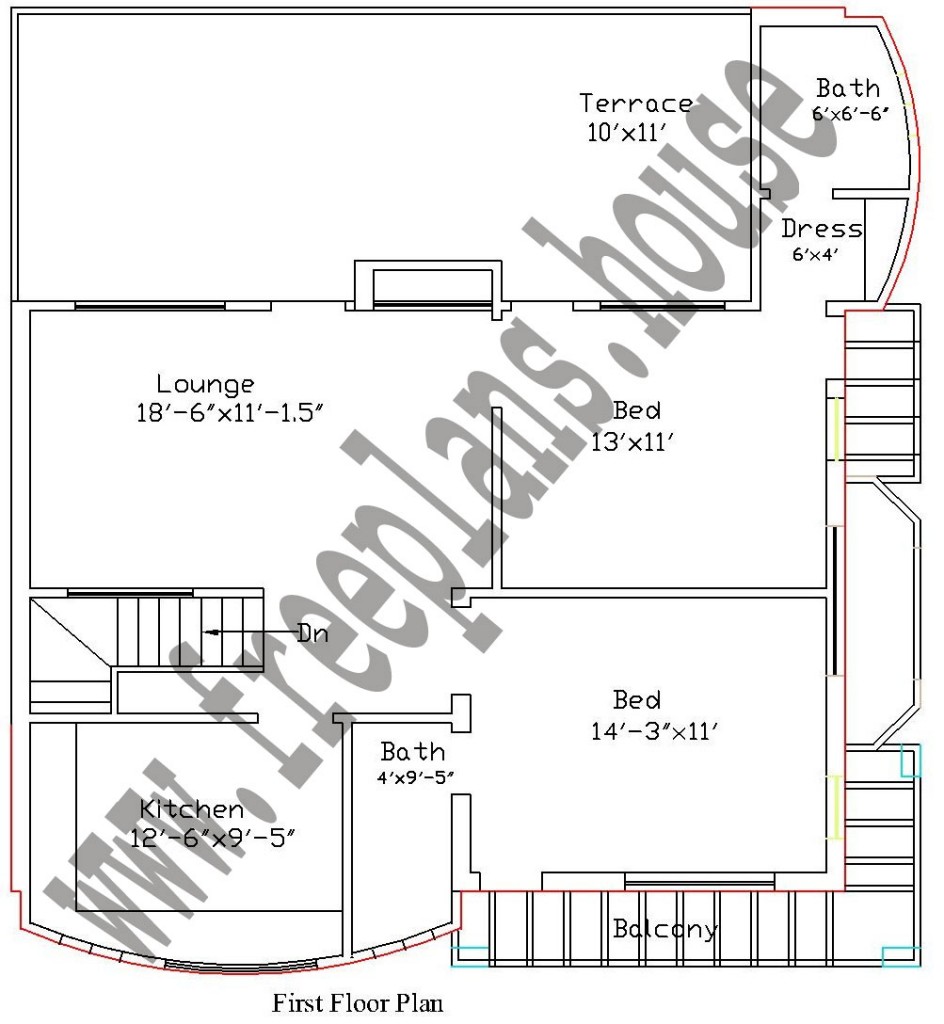30×36 / 90 Square Meters House Plan
30’x36′(1080 Square Feet, 90 Square Meter) House Plan Is Very Unique House Design with Two Side Roads and Airy Windows. All Facilitates Are Available In This House Plan
Ground Floor Plan
| By Size | Sq Feet | Sq Meters | Bed Room | Bath Room | Kitchen | Great Room | Drawing Room | Porch |
| 30×36 | 1080 | 99 | 2 | 3 | 1 | 1 | 1 | 1 |
First Floor Plan
| By Size | Sq Feet | Sq Meters | Bed Room | Bath Room | Kitchen | Great Room | Terrace |
| 30×36 | 1080 | 99 | 2 | 2 | 1 | 1 | 1 |



