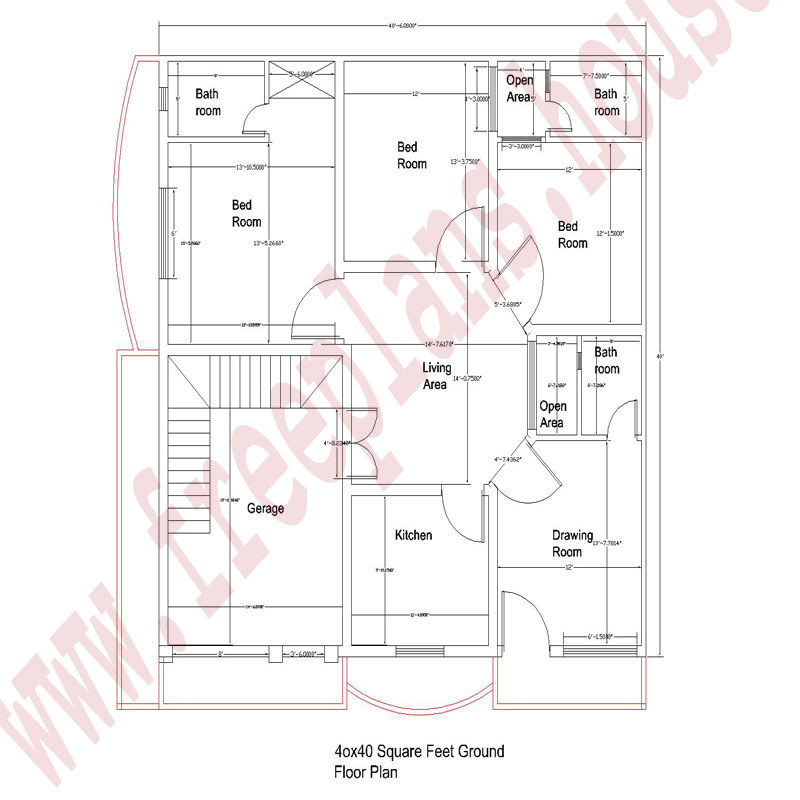40×40 square Feet /148 square Meters House Plan,
With dimension of (40×40 square Feet /148 square Meters ) square Plot for a beautiful home and also on a street corner , it’s very beautiful and aggressive for its location and also beautifully planned, 40×40 square Feet /148 square Meters House plan with all type of benefits Airy wide specious and much more that all need for a beautiful home , its looks simple smooth with two bedroom , attached bathroom, kitchen, living hall , drawing room , garage and on first floor bedrooms with attached bathroom terrace and airy full system of natural shining, 40×40 square Feet /148 square Meters House plane is a master piece and I hope all my viewers will like it.
40×40 square Feet /148 square Meters Ground Floor Plan,
| Square Feet | Square Meters | Bedrooms | Bathrooms | Kitchen | Drawing Room | Living Room |
| 1600 | 148 | 3 | 3 | 1 | 1 | 1 |
40×40 square Feet /148 square Meters 1st Floor Plan,
| Square Feet | Square Meters | Bedrooms | Bathrooms | Kitchen | Terrace |
| 1600 | 148 | 3 | 3 | 1 | 1 |



