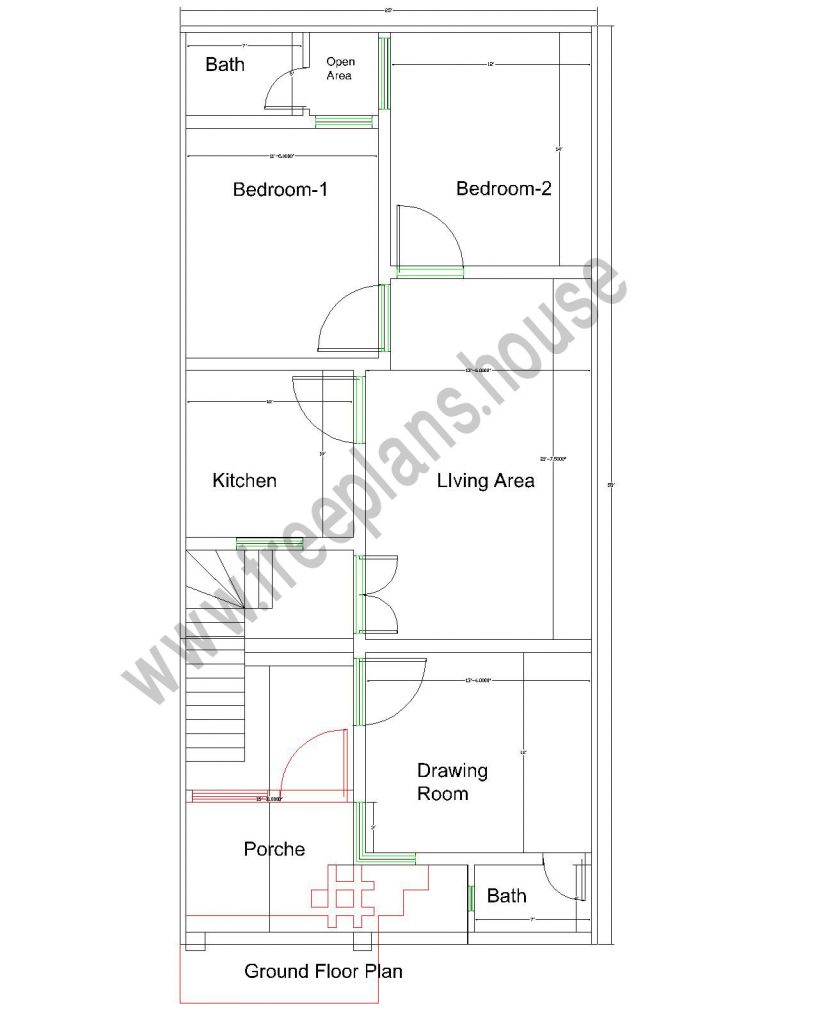25×55 Square Feet House Plan
This is 25×55 Square Feet Beautiful modern House Plan Idea with best exterior elevation, 25×55 Square Feet House Plan with two Bedroom with attached Bathroom One Kitchen, Specious Living Area , Drawing room with attache Bath and Full Care Porch, On First Floor Three Bedrooms with attached Bathrooms, Kitchen, Living room, TV Lounge and Terrace,Elevation is great with unique Style and Design, you will feel it in your heart.
Ground Floor Plan:
| Sq. Feet | Sq. Meter | Bedroom | Bathroom | Kitchen | Drawing room | Porch |
| 1375 | 127 | 2 | 2 | 1 | 1 | 1 |

First Floor Plan:
| Sq. Feet | Sq. Meter | Bedroom | Bathroom | Kitchen | Drawing room | Terrace |
| 1375 | 127 | 3 | 2 | 1 | 1 | 1 |
