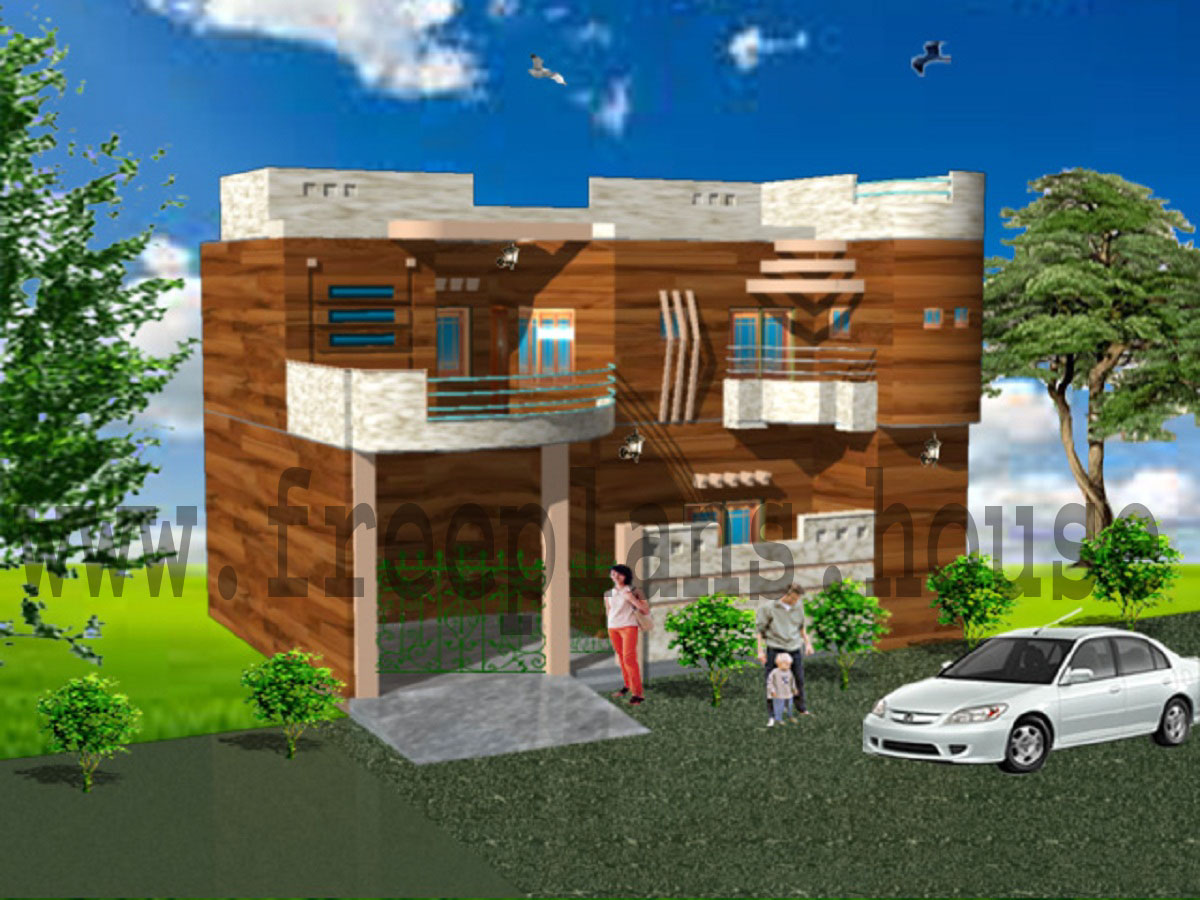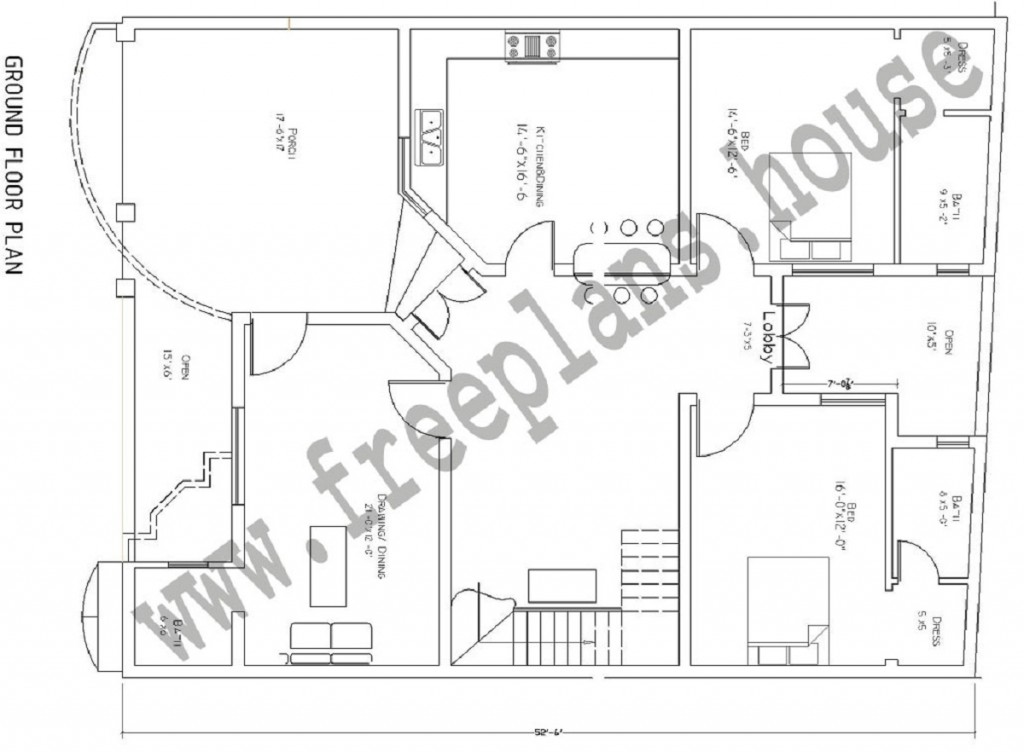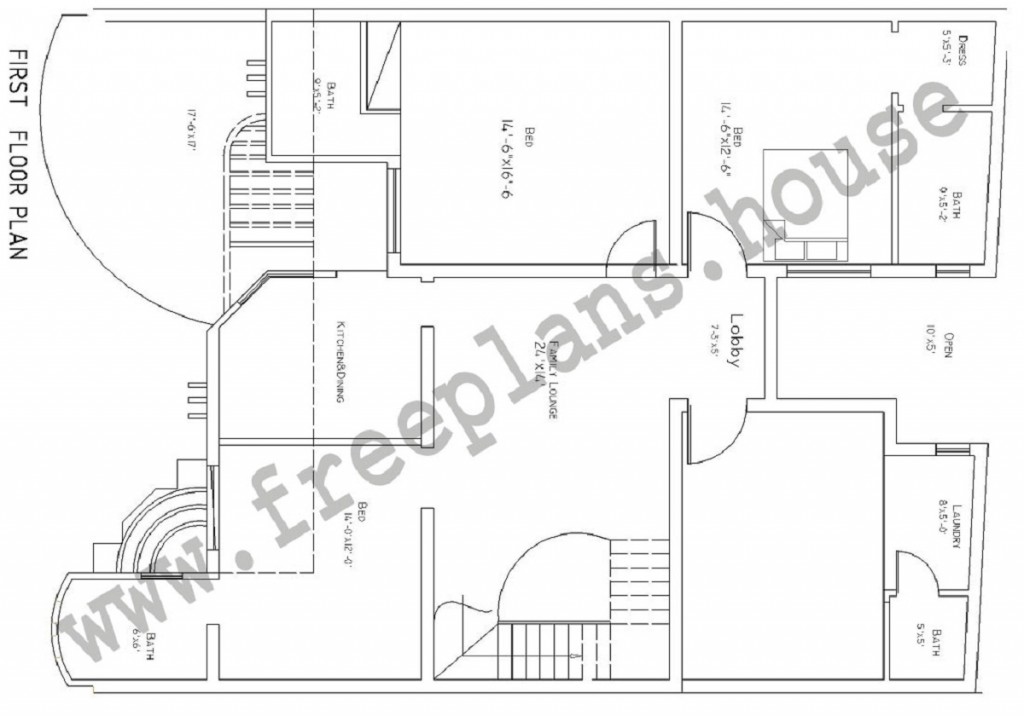40’x52′ / 193 Square Meters House Plan
40’x52′ (2080 square feet, 193 square meters) house plan with all facilities that a family like to see in house for living happily, because this is a amazing and dream house plans with beautiful interior and elevation design.
Ground floor plan
Ground floor plan with two master Bed rooms with attach bath rooms, wide kitchen with dining , TV & sitting room , living room , Drawing room , and wide car porch.
1st Floor Plan:
1st floor plan with four airy Bed rooms, attach baths, kitchen, back side terrace and front side beautiful terrace with good elevation.



