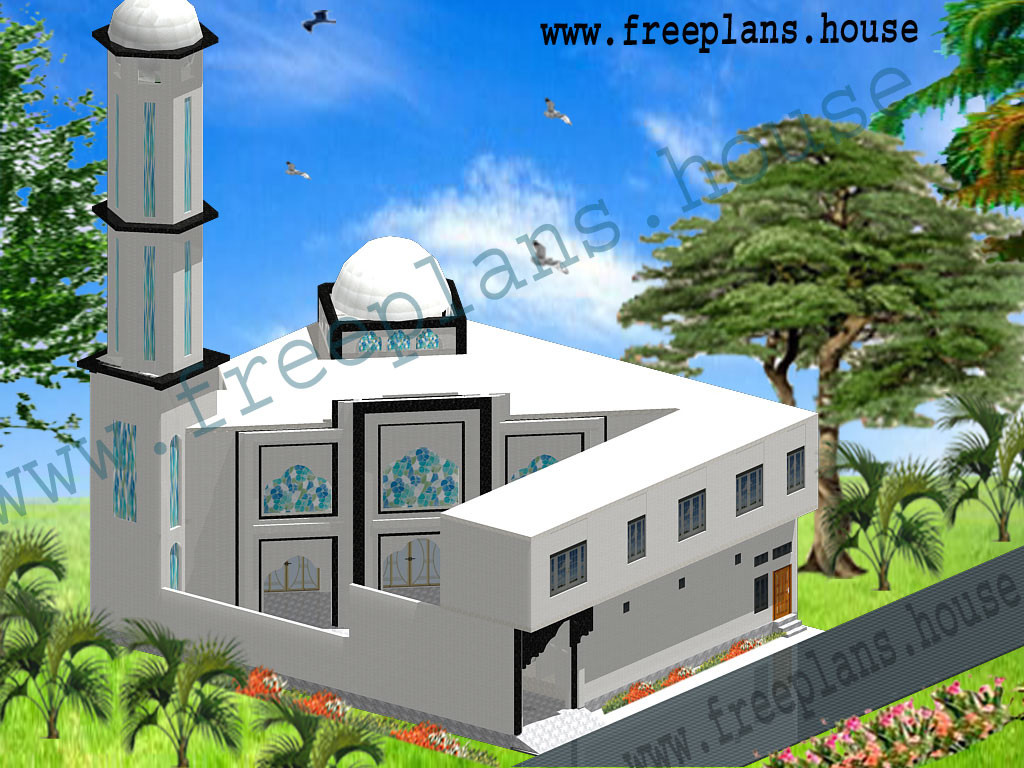70×61 Feet/ 4270 Square Feet/ 396 Square Meters Masjid Plan
70×61 Feet/ 4270 Square Feet/ 396 Square Meters Masjid Plan
Here is a Suggestion for 70×61 Feet/ 4270 Square Feet/ 396 Square Meters Masjid Plan witch have a Big Hall, Baramda and Big Open Place for Prayer, and also a big Ablution Place and Also With Bathroom, More Good thing is First Floor Have a Tableeghi Jma’at Room with Attached Kitchen, A Separate Flat for Imam of Masjid in Flat a Big Airy Bedroom with Living room and Kitchen, And it’s a Small Plan with all Thing and also have big Dom and Big Minaret, This 70×61 Feet/ 4270 Square Feet/ 396 Square Meters Masjid Plan for those Where Qiblah Comes in Corner, If Some One Like to made Then Contact Me And I Will Make any Chang As You Wants or Like.

Ground Floor Plan:
| SQ Feet | SQ Meters | Hall | Bara’mda | Open Place | Ablution Place | Wash
room |
Garage | Minaret |
| 4270 | 396 | 1 | 1 | 1 | 1 | 8 | 1 | 1 |

First Floor Plan:
| SQ Feet | SQ Meters | Hall | Jma’at Room | Imam’Flat | Kitchen |
| 4270 | 396 | 1 | 1 | 1 | 2 |

