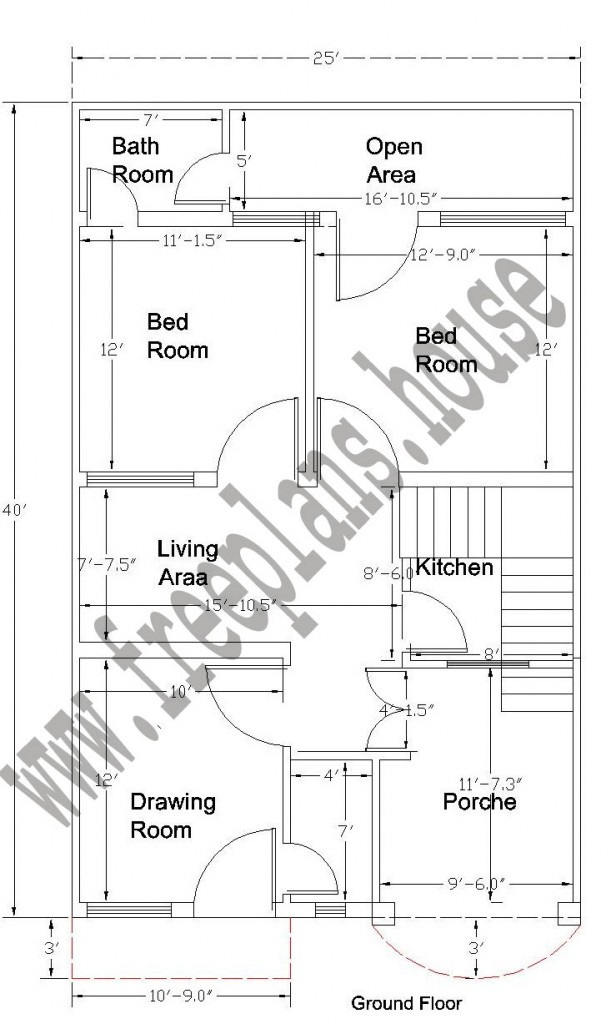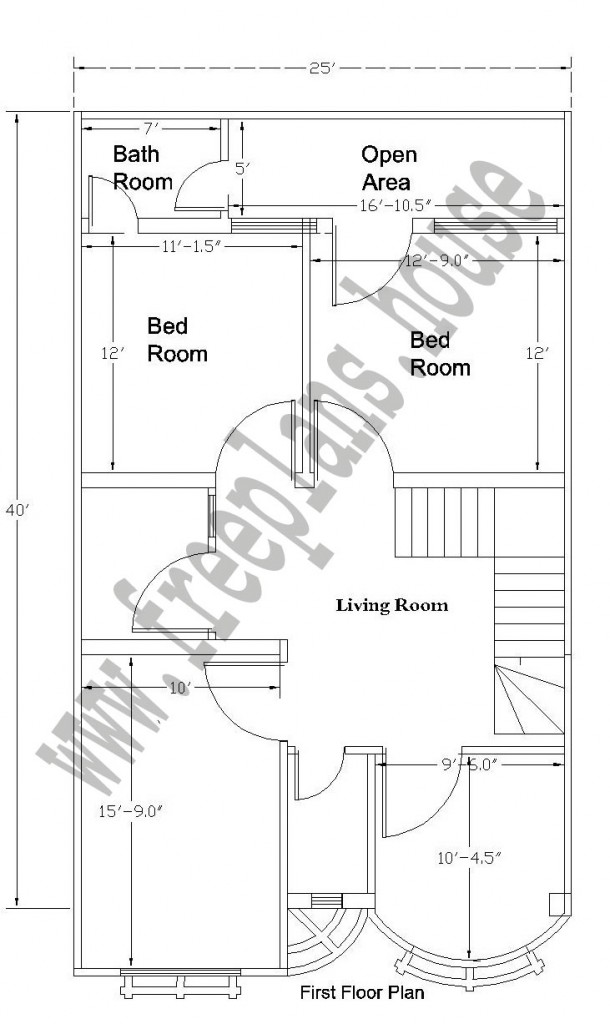25×40 Feet/ 92 Square Meter House Plan
25×40 Feet House Plan/92 Square Meter House Plan with beautiful elevation design best interior with low budget and easy build for every man. Here I try my best to give to peoples an idea of 20×40 Feet /92 Square Meters House Plan with wide airy bed rooms, kitchen, car porch, drawing room and attach bath and more easy things that we can imagine.
GROUND FLOOR PLAN
| By Size | By Sq Feet | By Sq Meters | Bed Room | Bath Room | Kitchen | Drawing Room | Porch |
| 20X40 | 800 | 92 | 2 | 2 | 1 | 1 | 1 |
First Floor Plan
| By Size | By Sq Feet | By Sq Meters | Bed Room | Bath Room | Kitchen | Living Room |
| 20×40 | 800 | 92 | 4 | 2 | 1 | 1 |



