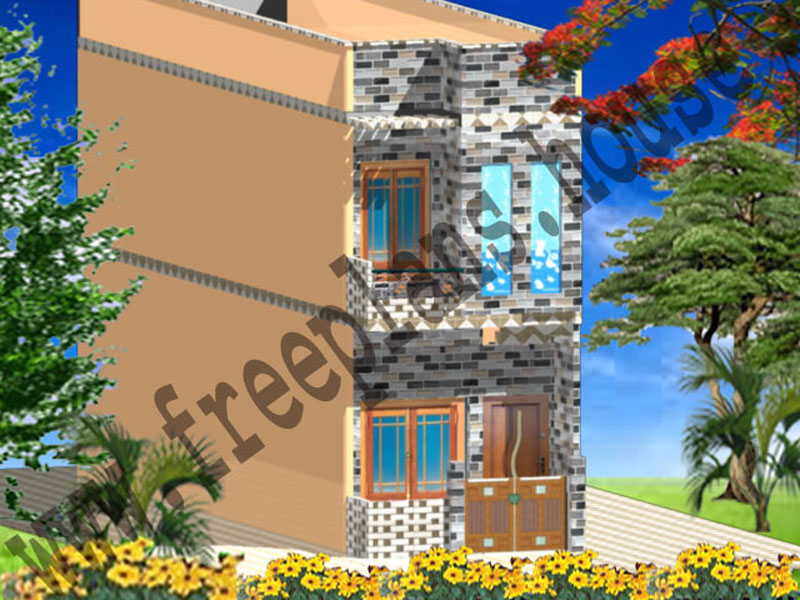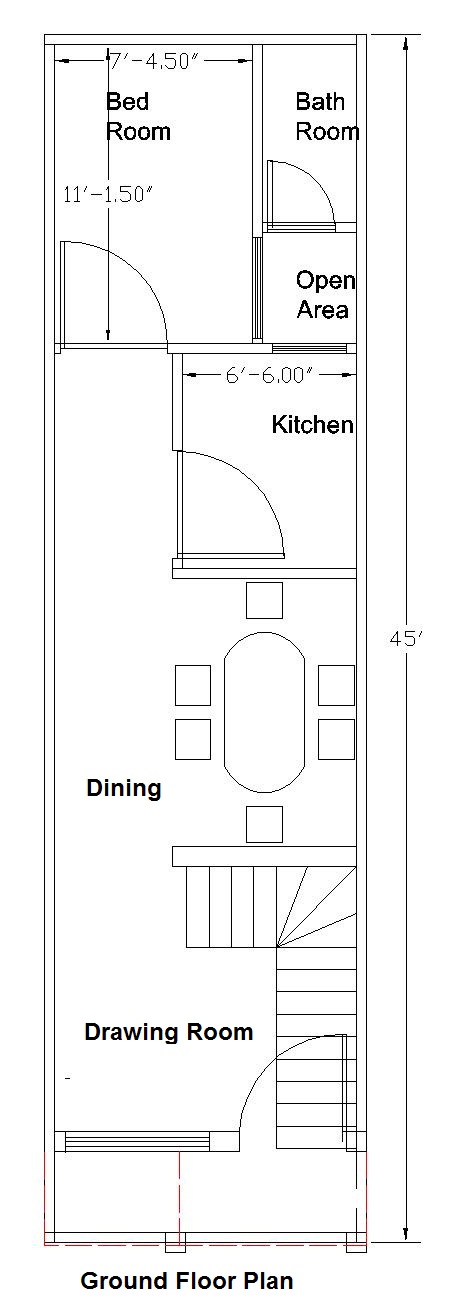12×45 Feet /50 Square Meters House Plan
12×45 Feet/50 Square Feet is a very short place to make a house on it but if one man has only this short place then he has no choice to do more else so I try my best to gave him idea of best plan of a short place 12x45feet /50 Square Meters. In this 12×45 Feet /50 Square Meters House Plan I try to manage all things in short place like kitchen, bed rooms, bathrooms, front and back balcony, backside open area, front open area, dining wide drawing room and living room.
Ground Floor Plan:
| By Size | By Square Feet | By Square Meters | Kitchen | Bathroom | Dining | Drawing | Open Area |
| 12×45 | 540 | 50 | 1 | 1 | 1 | 1 | 2 |
First Floor Plan:
| By Size | By Square Feet | By Square Meters | Bed Room | Bath Room | Living Area | Balcony |
| 12×45 | 540 | 50 | 2 | 2 | 1 | 2 |



