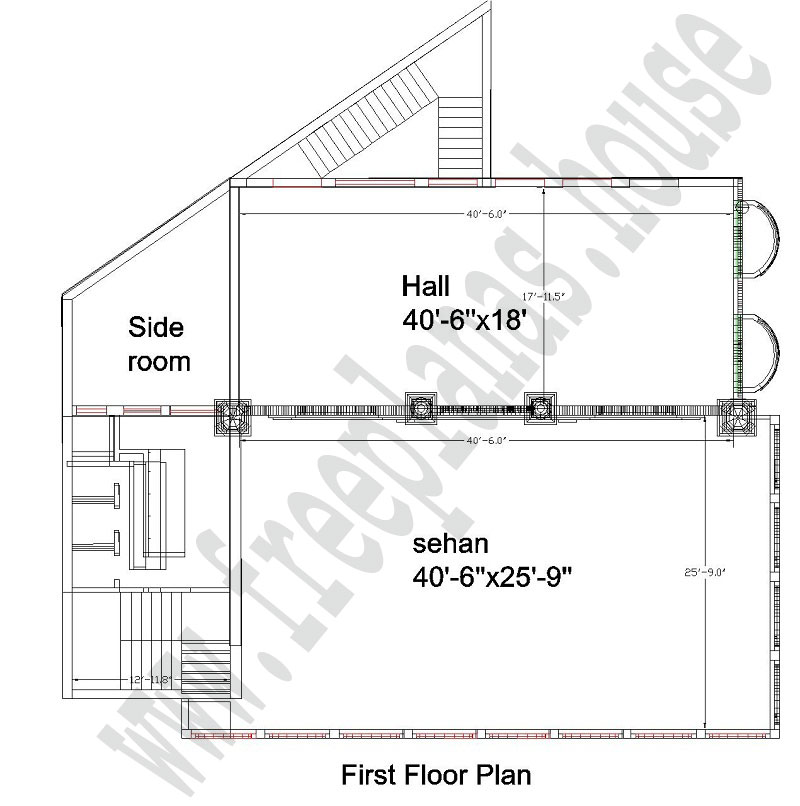42×56 Feet/ 218 Square Meter Masjid Plan,
42×56 Feet/ 218 Square Meter Masjid Plan,
Today I am here with a new Masjid plan of 42×56 feet/ 218 square meters. It’s a single story Masjid and both story have washroom and Wuzu khana and side room and store also. Both floors are wide airy and comfortable. 80 to 100 peoples can say prayer in ground floor hall and same on first floor hall in one time.
Ground floor plan:
| By Size | By Square Feet | By Square Meter | Hall | Sehan | Wuzu Khana | Washroom | Store | Imam Room |
| 42×56 | 2352 | 218 | 40×18 | 40×17 | yes | yes | 1 | 1 |
First Floor Plan:
| By Size | By Square Feet | By Square Meter | Hall | Sehan | Wuzu Khana | Washroom | Store | Imam Room |
| 42×56 | 2352 | 218 | 40×18 | 40×25 | yes | yes | 1 | 1 |



