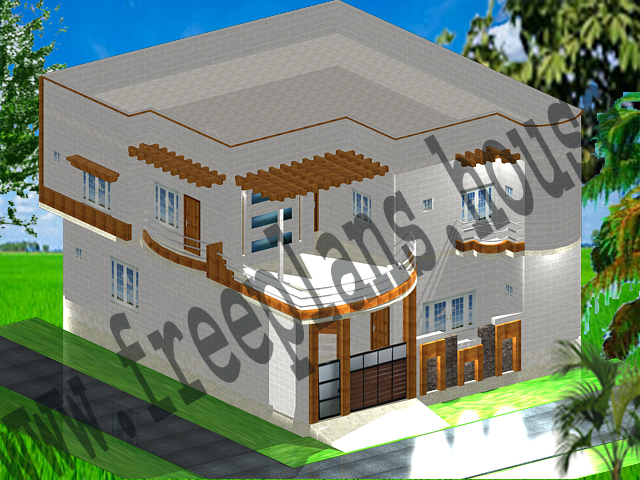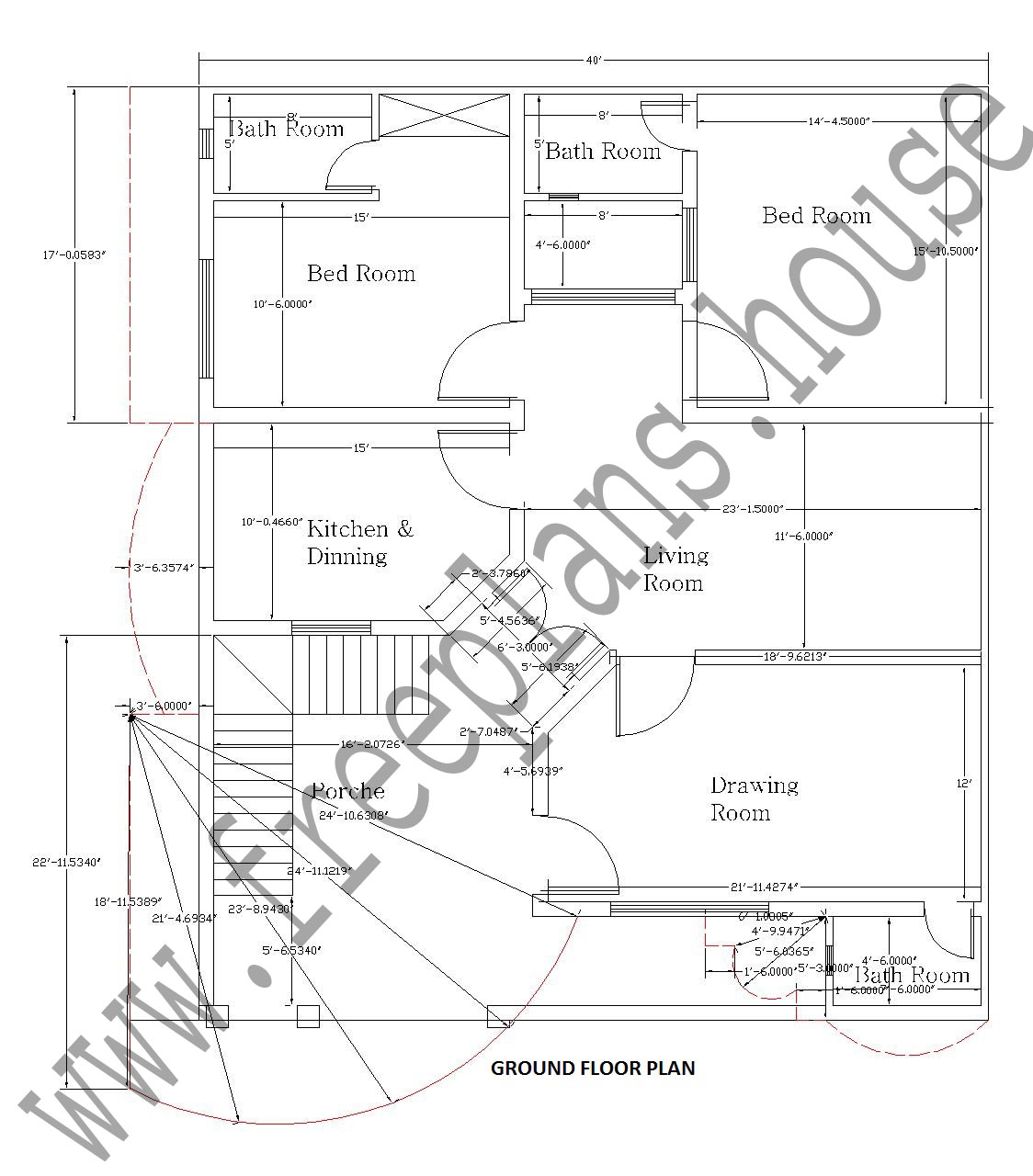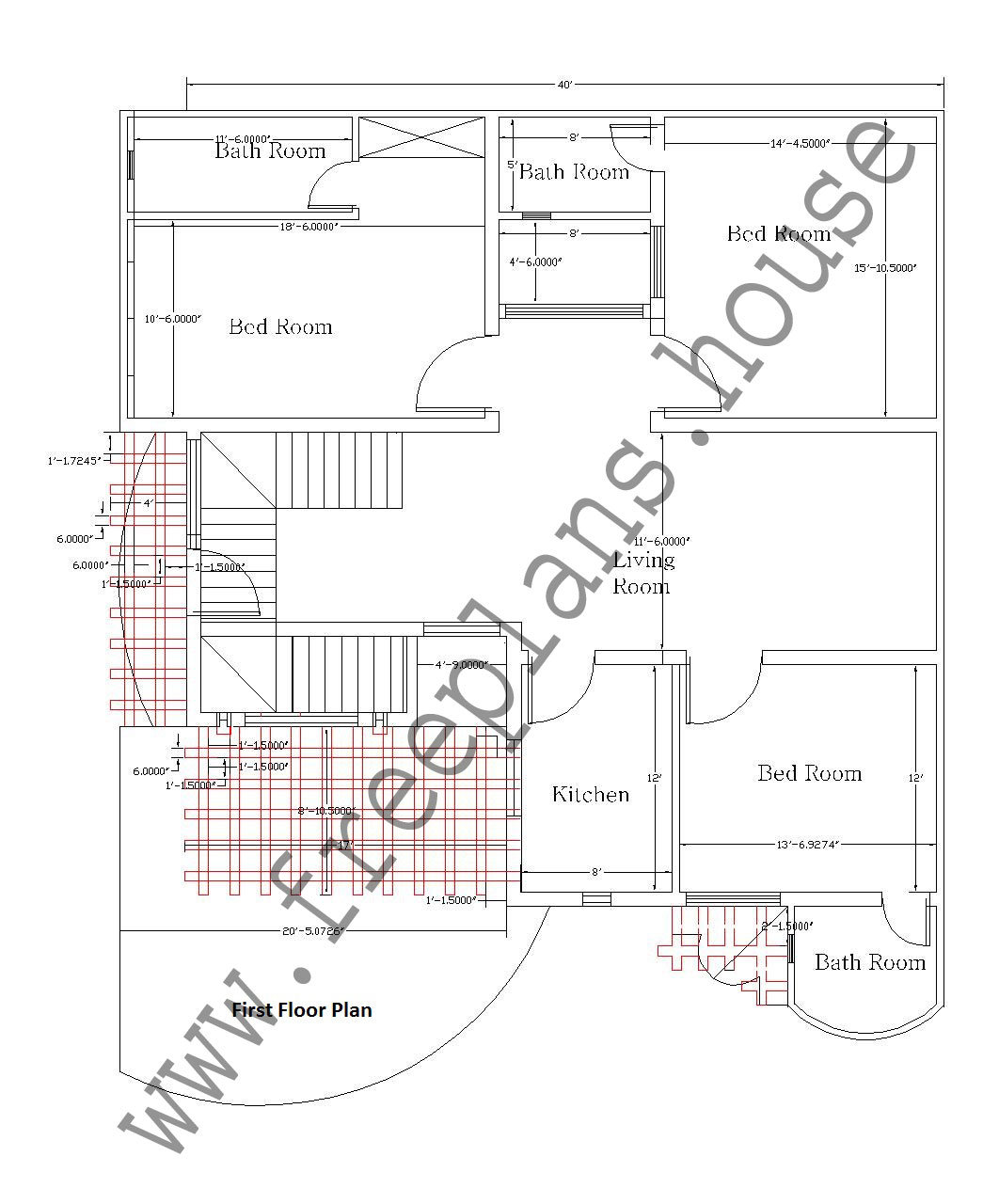40×48 Square Feet, 12×14 Square Meters House Plan
A Very Beautiful Corner Plot (40×48 Square Feet, 12×14 Square Meters House Plan) and With Beautiful Location. This 40×48 Square Feet, 12×14 Square Meters House Plan Is Plan And Designed With Beautiful Interior, Exterior, Beautiful Terrace Out Sides Windows Specially As Its Location On Two Side Street, So This 40×48 Square Feet, 12×14 Square Meters House Plan Gave You A New Idea And New Changes Of Life, In This 40×48 Square Feet, 12×14 Square Meters House Plan You Have All Kind Of Facilities Like Big Bedrooms With Attached Bathroom, Drawing Room, Kitchen , Living Area, TV Lounge And Specially Big Garage and More Comfortable Space On First Floor, this Plan will help you to create you own home Plan.
Ground Floor Plan,
| SQ Feet | SQ Meters | Bedrooms | Bathrooms | Kitchen | Living Area | Drawing Room | Garage |
| 1920 | 168 | 2 | 3 | 1 | 1 | 1 | 1 |
First Floor Plan,
| SQ Feet | SQ Meters | Bedrooms | Bathrooms | Kitchen | Living Area | Terrace |
| 1920 | 168 | 3 | 3 | 1 | 1 | 1 |



