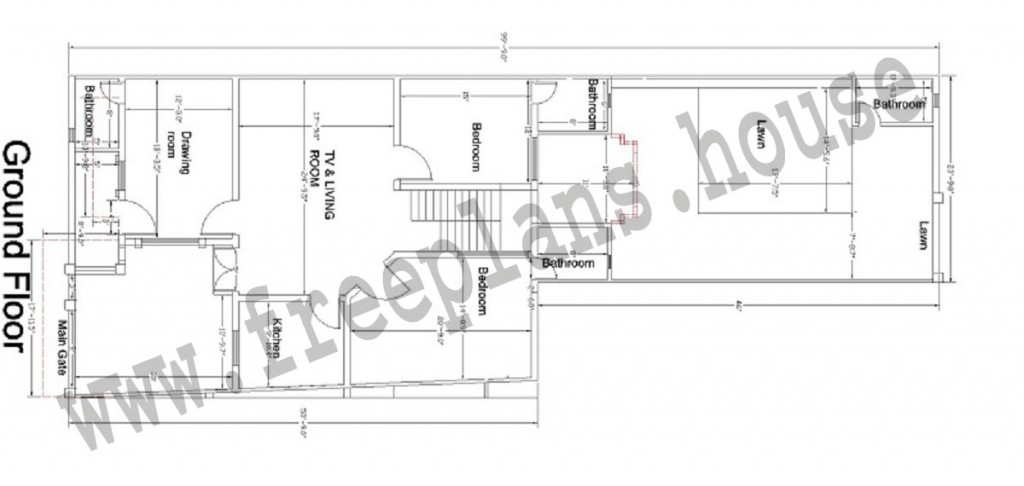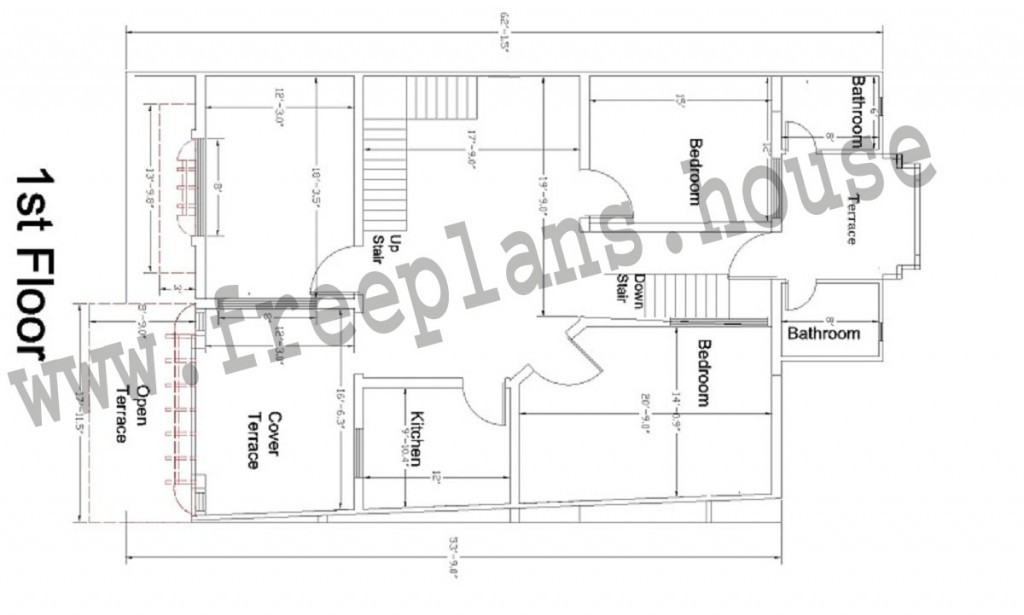35×55 Feet /178 Square Meters House Plan
35×55 Feet, 178 Square Meters House Plan, Every One Thinking To Build A Good And Beautiful House Where Every Thing Build With His Choice And We Like That Our House Bed Rooms Must B Wide Must Be Airy And Must Be Attached Bath And We Want Also Wide And Airy Living Room And Sitting Room And Porch And Drawing Room, It’s Our Dream House. Here We Try Our Best To Give You 35×55 Feet, 178 Square Meters House Plan A Better Idea And Best Plan With All That You Want And All That You Like And You Feel Deeply Specification.
Ground FLOOR
| BY SIZE | BY SQ FEET | BY SQ METER | BED ROOM | BATH ROOM | KITCHEN | LIVING ROOM | DRAWING ROOM | PORCH | LAWN |
| 35X55 | 1925 | 178 | 2 | 3 | 1 | 1 | 1 | 1 | 1 |
First Floor Plan
| By Size | By Sq Feet | By Sq Meters | Bed Room | Bath Room | Living Room | Kitchen | Terrace |
| 35×55 | 1925 | 178 | 3 | 3 | 1 | 1 | 2 |



