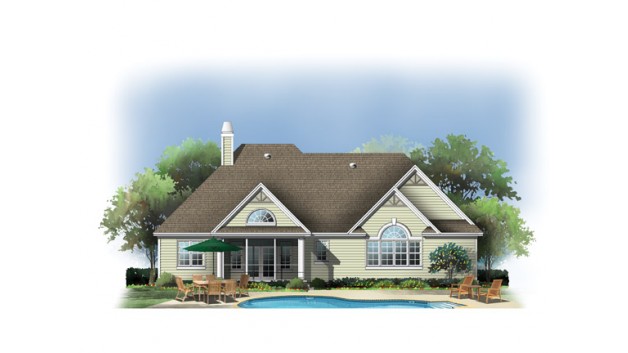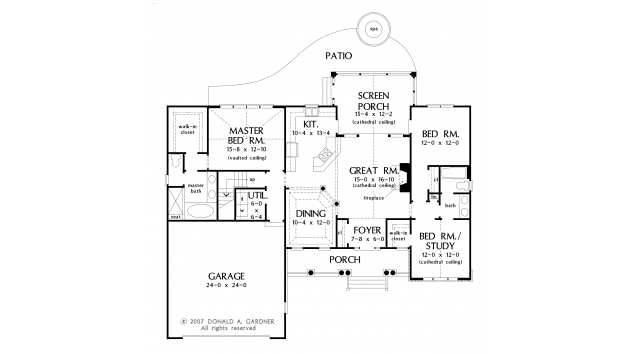1668 Square Feet/ 508 Square Meters House Plan,
1668 Square Feet/ 508 Square Meters House Plan is a thoughtful plan delivers a layout with space where you want it and in this Plan you can see the kitchen, great room, and master. If you do need to expand later, there is a good Place for the bonus room above the garage. The main living spaces are bright and open, with the kitchen’s snack counter providing room for casual meals and the graceful dining room and full decor for special dinners. Relax in the master suite’s big tub or shower, or kick back on the screen porch. Two additional bedrooms share a full bath on the right and also have two car garage. And extra big lawn for natural beauty for your luxury home


Plan Detail,
| SQ Feet | SQ Meters | Bed Rooms | Bath Rooms | Kitchen | Dining | Living Room | Garage | Lawn |
| 1668 | 508 | 3 | 2 | 1 | 1 | 1 | 2 | 1 |

