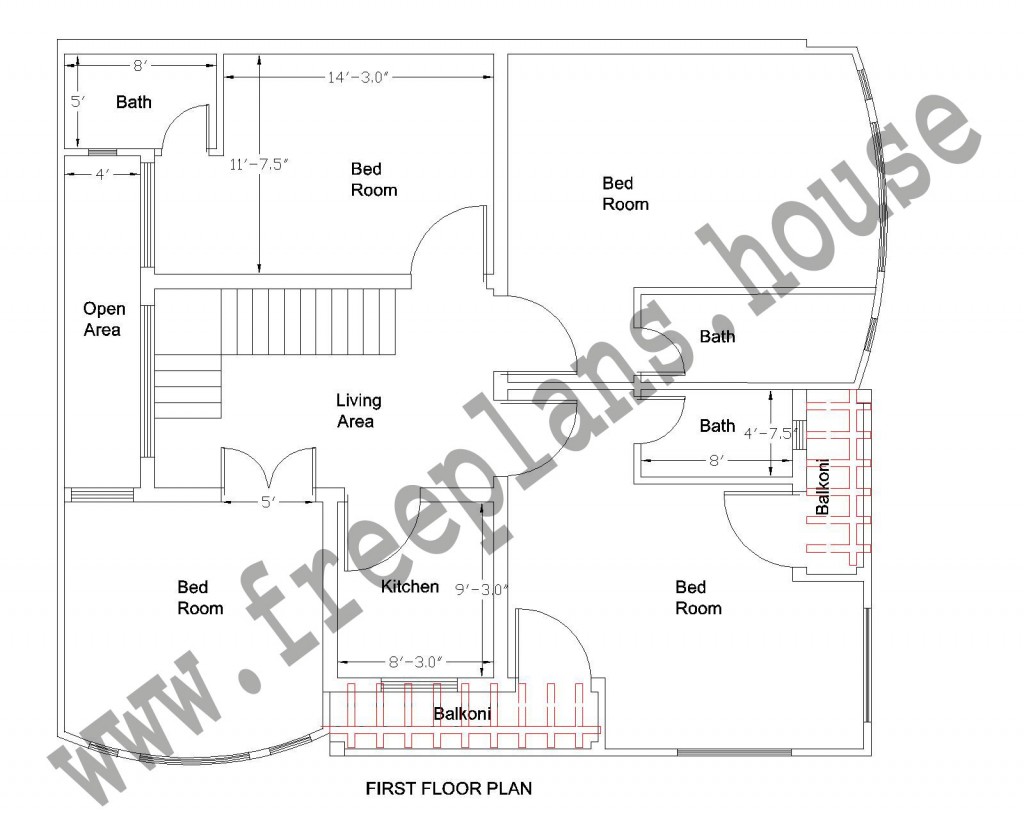39×34 Feet/ 123 Square Meter House Plan
39×34 feet /123 square meter house plan is an ideal plan to build a new house. Everyone in this world want and like a place that is wide open airy and beautiful designing and build strongly and you can feel relax and fresh. So here i try my best to gave to you all an idea of a beautiful house plan of 39×34 feet / 123 square meter .in this plan i try my best to give you an easy life with wide bedrooms with attach baths, wide kitchen and comfortable living and drawing room.
GROUND FLOOR PLAN
| By Size | By Sq Feet | By Sq Meter | Bed Room | Bath Room | Kitchen | Living Room | Drawing Room | Porch |
| 39X34 | 1326 | 123 | 2 | 3 | 1 | 1 | 1 | 1 |
FIRST FLOOR PLAN
| By Size | By Sq Feet | By Sq Meter | Bed Rooms | Bath Room | Kitchen | Living Room |
| 39×34 | 1326 | 123 | 4 | 3 | 1 | 1 |



