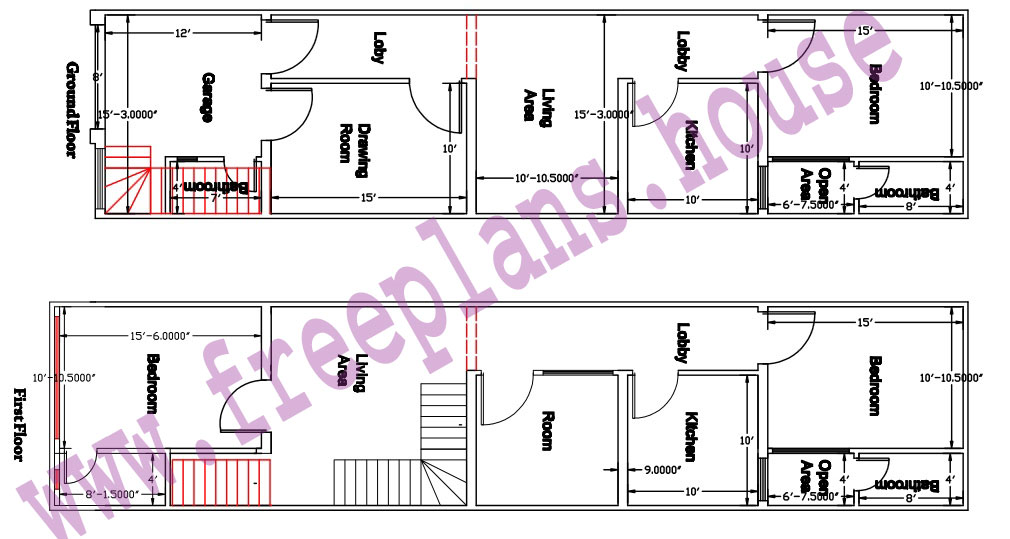16×65 Feet/ 1040 Square Feet/ 96.62 Square Meters House Plan,
Now a Days Property is Much expensive so a Middle Income Man hardly buy a Small Plot for Built a House as Property is Much expensive so same as you have a lot of Money to Build a Beautiful House, so as this situation we Must think about a unique House Plan for this Small Place where Can Manage All house need things Like Kitchen , Living Room , Bedrooms, Drawing Room, and Attach Baths so if all things Are mange in your House Plans then its Complete House Plan, and its very good for you for living easily, so I make a Suggestion a 16×65 Feet/ 1040 Square Feet/ 96.62 Square Meters House Plan for you in this 16×65 Feet/ 1040 Square Feet/ 96.62 Square Meters House Plan I try my best to Manage all things together as a family house need all time in this 16×65 Feet/ 1040 Square Feet/ 96.62 Square Meters House Plan you can see , 4 Bedrooms, with attached Bath, 2 Kitchen.2 Living Room, One Drawing Room , A small Garage and also full airy room and kitchen, so please see and it will help you to manage your own house Plan,

Ground Floor Plan:
| Square Feet | Square Meters | Bedrooms | Bathroom | Kitchen | Living Room | Drawing Room | Garage |
| 1040 | 96.62 | 1 | 2 | 1 | 1 | 1 | 1 |
First Floor Plan:
| Square Feet | Square Meters | Bedrooms | Bathroom | Kitchen | Living Room | Store Room |
| 1040 | 96.62 | 2 | 2 | 1 | 1 | 1 |

