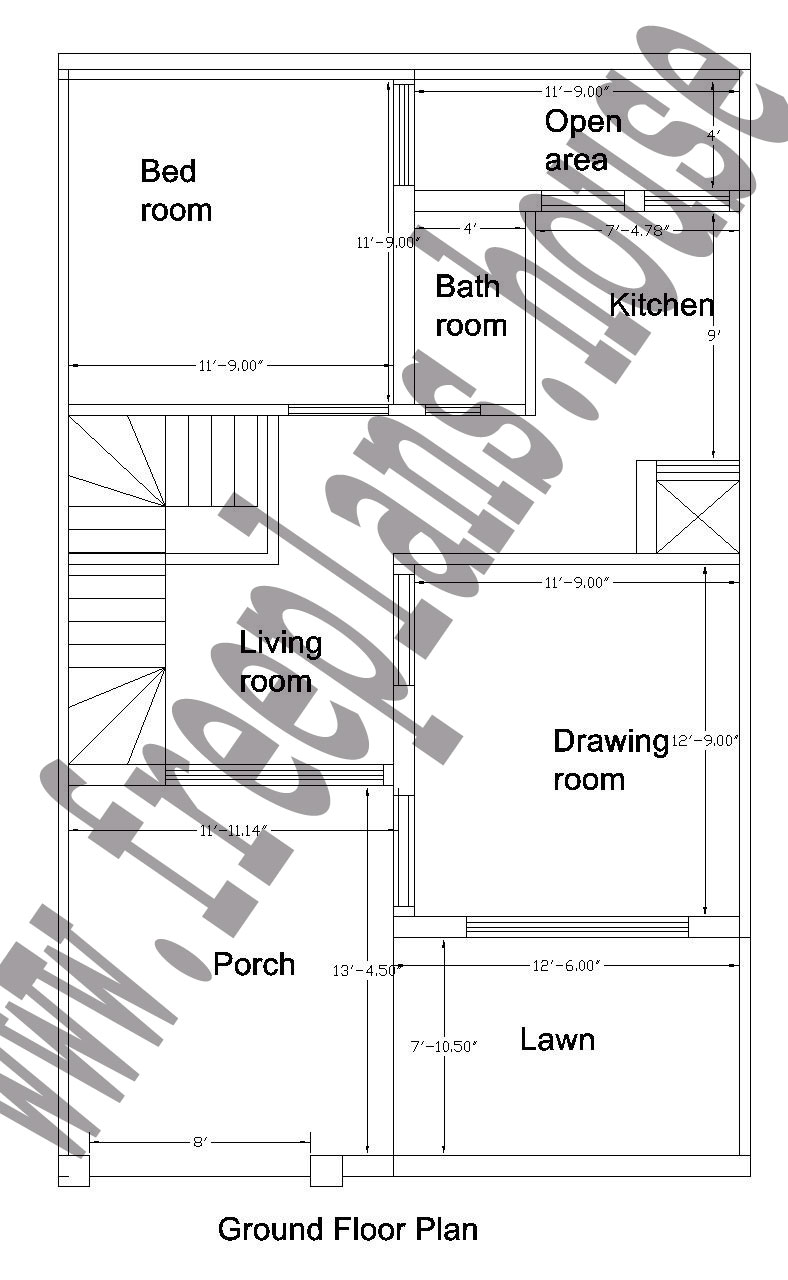25×40 Feet /92 Square Meter House Plan
Everyone in this world think that he must have a house with all Facilities in sharp place and built with low budget and also it should be beautiful interior design and graceful elevation, here I gave an idea of 25×40 Feet /92 square meter house plan with wide and airy bed room and bath room, kitchen, TV and living room, beautiful front and back terrace, porch and front lawn.
Ground floor plan
| By Size | By Sq Feet | By Sq Meter | Bed Room | Bath Room | Kitchen | TV & Living Room | Drawing Room | Porch | Lawn |
| 25×40 | 1000 | 92 | 1 | 1 | 1 | 1 | 1 | 1 | 1 |
First Floor Plan
| By Size | By Sq Feet | By Sq Meter | Bed Room | Bath Room | TV & Living Room | Terrace |
| 25×40 | 1000 | 92 | 2 | 2 | 1 | 2 |



